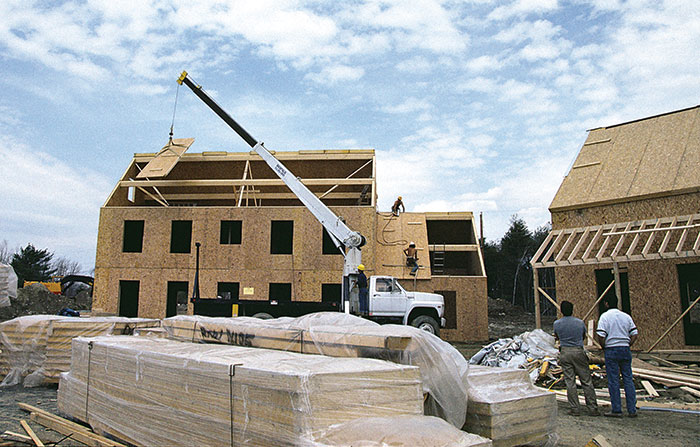There are new home construction methods available that are much stronger and efficient than typical insulated, wood framing. Some of these methods could more than double the insulation value of typical framed walls.
For a wood-framed house, use staggered, double-stud walls on 24-inch centers. Staggering the wall studs minimizes thermal bridges (direct non-insulated heat flow paths from indoors to outdoors through the wood studs). Also, install rigid foam wall sheathing on the exterior so that all
of the lumber’s thermal mass is inside of the insulation envelope. This can be covered with any type of exterior finish.
The “stay-in-place” method uses concrete and rigid foam insulation. The insulation forms hold wet concrete and are not removed. They provide the insulation and substrate surface for installing the interior and exterior wall coverings.
A similar method uses hollow foam blocks made to fit your home’s plans. The blocks have an open cavity throughout the inside. Concrete is pumped into the top of the walls, which creates a strong, efficient structure.
Structural insulated panel (SIP) systems have a thick foam core sandwiched between two sheets of various materials. The SIP panels are often used for the exterior walls to enclose post and beam-framed and steel-framed homes for the highest insulation levels possible.
SIP panels are made of oriented strand board (OSB), a strong, highly insulated panel. The panel is self-supporting, and once attached to the foundation and connected, the SIP panels support themselves, the floors, ceiling and roof.
Steel-framed construction is excellent if strength is the goal. Steel does not burn or change shape over time as lumber does, and each steel piece is nearly identical.
Steel allows for thinner studs and wider spacing to be used. This leaves room for additional insulation inside the walls and fewer thermal bridges.
Consider these choices when selecting construction methods that will affect the strength, efficiency and durability of the finished product. The time to learn more is before you make these decisions.







I kind of like the idea of “stay-in-place” insulation, since it would stay rigid. I don’t like the idea of batting, since it’s can be an infamous source of bedding for rodents. I’ll have to do a little more research but this is a great starting point for me. Thank you!
I found what you had to say about the “stay-in-place” method when building a home very insightful. I’ve been considering what kind of insulation would be best for my home, but now I think using concrete and foam insulation may be a good way to insulate my new home. It’s interesting how the insulation keeps the wet concrete in place to provide both the insulation in a home as well as the substrate surface for the wall coverings. I should talk to builders about this method to find out if it would be the best method to use for my new home that I’m building.
I didn’t know that there were so many different options on how to build your home. I can tell, however, that it is important to make sure you choose the right structure so that your home is secure and safe. I like the option to use steel frames for my home’s construction. You suggest that steel not only is durable but also allows for thinner studs and wider spacing. I feel like this type of framing would not only be sturdy and reliable, but cost effective as well. Thanks for the insight!